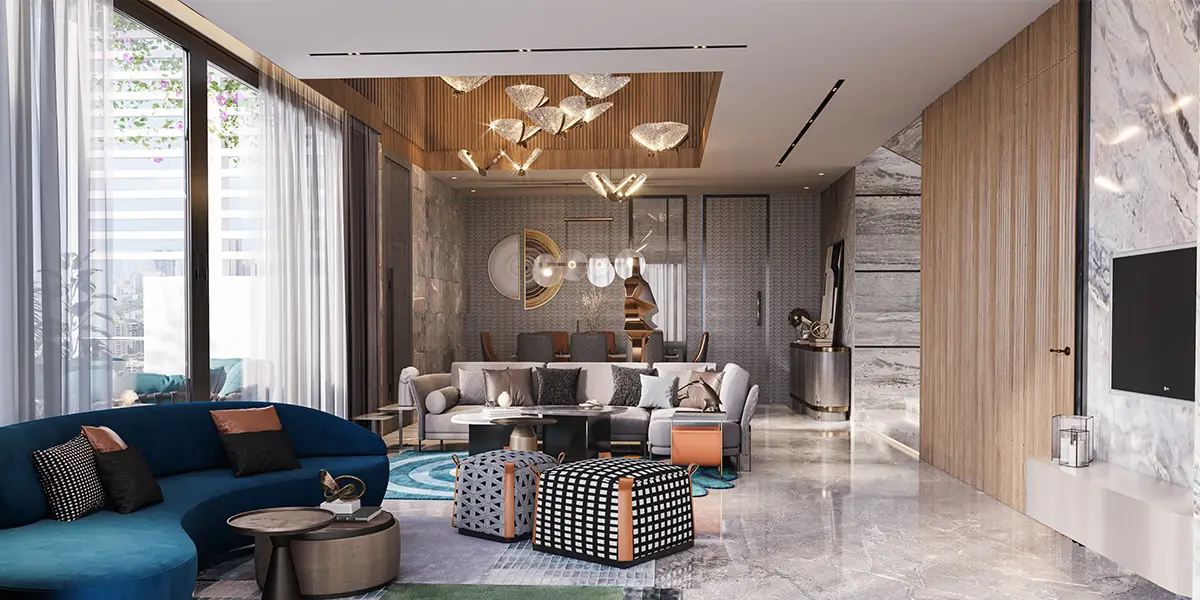
Interior Design Ideas for Creating the Perfect Dining Experience
The dining room is more than just a place to eat. It’s where families gather, friends celebrate, and conversations linger over shared meals. The way your dining space is designed has a profound effect on the overall experience, influencing comfort, ambiance, and even appetite. Thoughtful interior design can transform an ordinary dining area into a space that invites warmth, connection, and elegance.
Understanding Your Dining Space
Every design journey begins with understanding the room itself. Consider how much space you have, the natural light it receives, and how people will move within it. Small dining areas demand creative solutions to maximize functionality without feeling cramped, while larger rooms offer opportunities for bold furniture and dramatic décor. Identifying your preferred dining style, whether modern, rustic, minimalist, or eclectic, ensures that every element you choose contributes to a cohesive vision.
Choosing the Right Dining Furniture
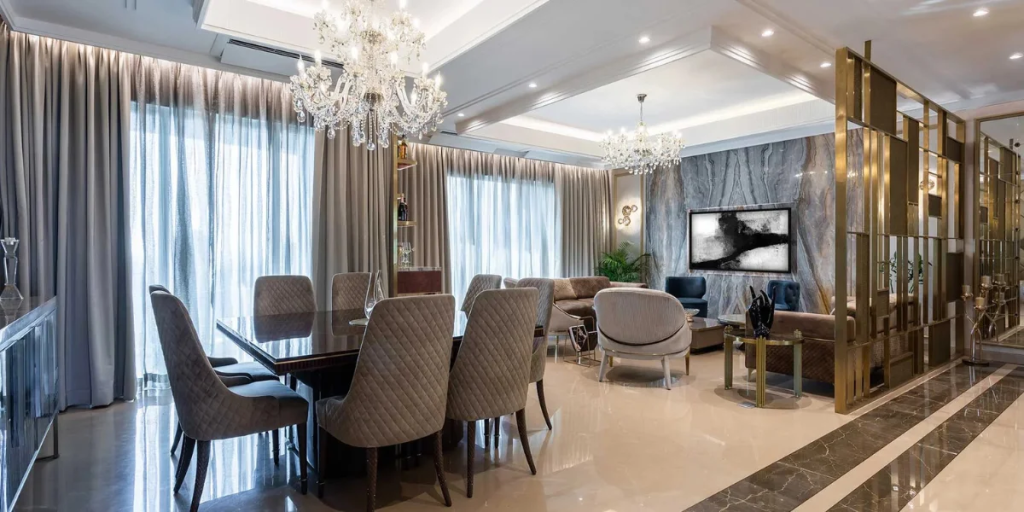
The dining table is the centerpiece of the room, anchoring the design and setting the tone for every meal. Glass tables offer sleek, contemporary elegance, wooden tables bring warmth and character, and metal frames can convey a modern industrial vibe. Chairs are equally important, blending comfort with aesthetic appeal. A well-chosen chair encourages lingering conversations while reflecting the room’s style. Functional storage, such as sideboards and cabinets, adds both practicality and visual interest, keeping essentials close at hand without cluttering the space.
Lighting for the Perfect Dining Ambiance
Lighting shapes the mood of your dining area, balancing functionality with atmosphere. Layered lighting is ideal: an overhead chandelier or pendant fixture sets the main tone, while accent lighting highlights architectural details and candles provide warmth. Natural light can be optimized with sheer curtains or strategically placed mirrors, ensuring the space feels airy and inviting throughout the day. Statement fixtures not only illuminate the room but also serve as design focal points, drawing the eye and enhancing style.
Color Schemes and Materials
Colors influence mood and appetite. Soft neutrals create calm and elegance, bold hues energize, and deep tones add intimacy. Materials further define the room’s character—polished wood, textured stone, glass, or metal can shape perception and experience. Flooring, wall finishes, and tabletops work together to establish harmony, while textiles such as curtains, cushions, and rugs add comfort and personality.
Accessories and Decorative Elements
Finishing touches complete the dining experience. Thoughtful table settings, from simple linens to vibrant centerpieces, elevate meals into memorable occasions. Artwork, mirrors, and wall décor can add dimension, while carefully chosen rugs and textiles define the space and soften acoustics. Even subtle details, like candlelight or fresh flowers, contribute to the atmosphere, creating a space that feels considered and welcoming.
Creating a Cohesive Dining Experience
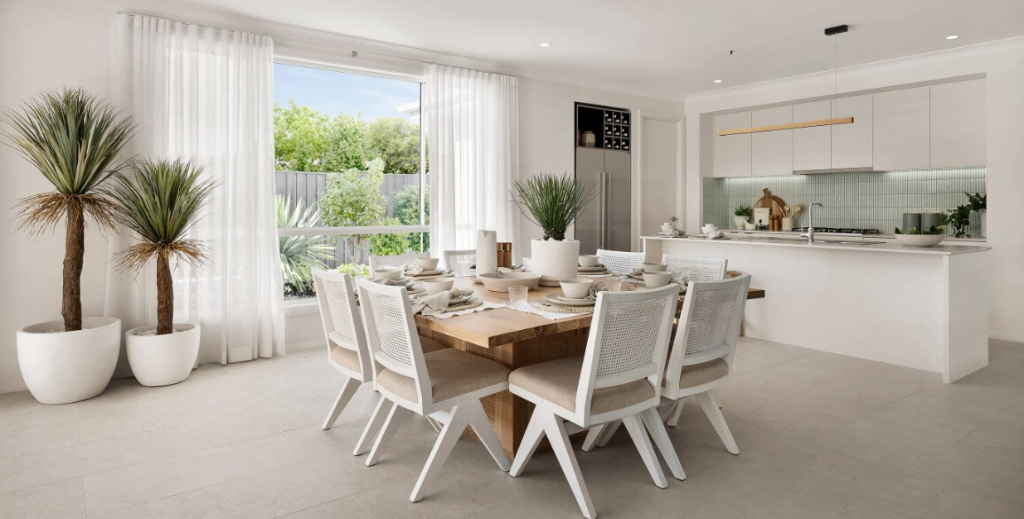
The ultimate goal is balance—between style, comfort, and function. A dining room should accommodate everyday life while remaining elegant for entertaining. Seating arrangements, table placement, and decor should flow naturally, promoting conversation and ease of movement. Seasonal touches, such as textiles or accessories, can refresh the space without requiring a complete overhaul. The perfect dining experience emerges when each element supports not only beauty but also warmth and connection.
Common Mistakes to Avoid in Dining Room Design
Designing a dining space comes with pitfalls to avoid. Oversized furniture in small rooms can feel suffocating, while inadequate lighting diminishes comfort. Ignoring the practical flow of the room or overcomplicating décor can make a space feel chaotic rather than inviting. Ensuring balance between aesthetics and functionality is key to creating a room that is both beautiful and livable.
Creating the perfect dining experience is about more than furniture and colors; it’s about crafting an environment that encourages connection and enjoyment. From carefully selected tables and chairs to lighting that sets the mood, each decision shapes the way people interact in the space. With attention to style, comfort, and practicality, your dining room can become a place where every meal is memorable and every gathering feels special.
Tips for a harmonious dining room include: selecting furniture that fits your space, layering your lighting, choosing colors and materials thoughtfully, and adding decorative elements that enhance both function and ambiance.
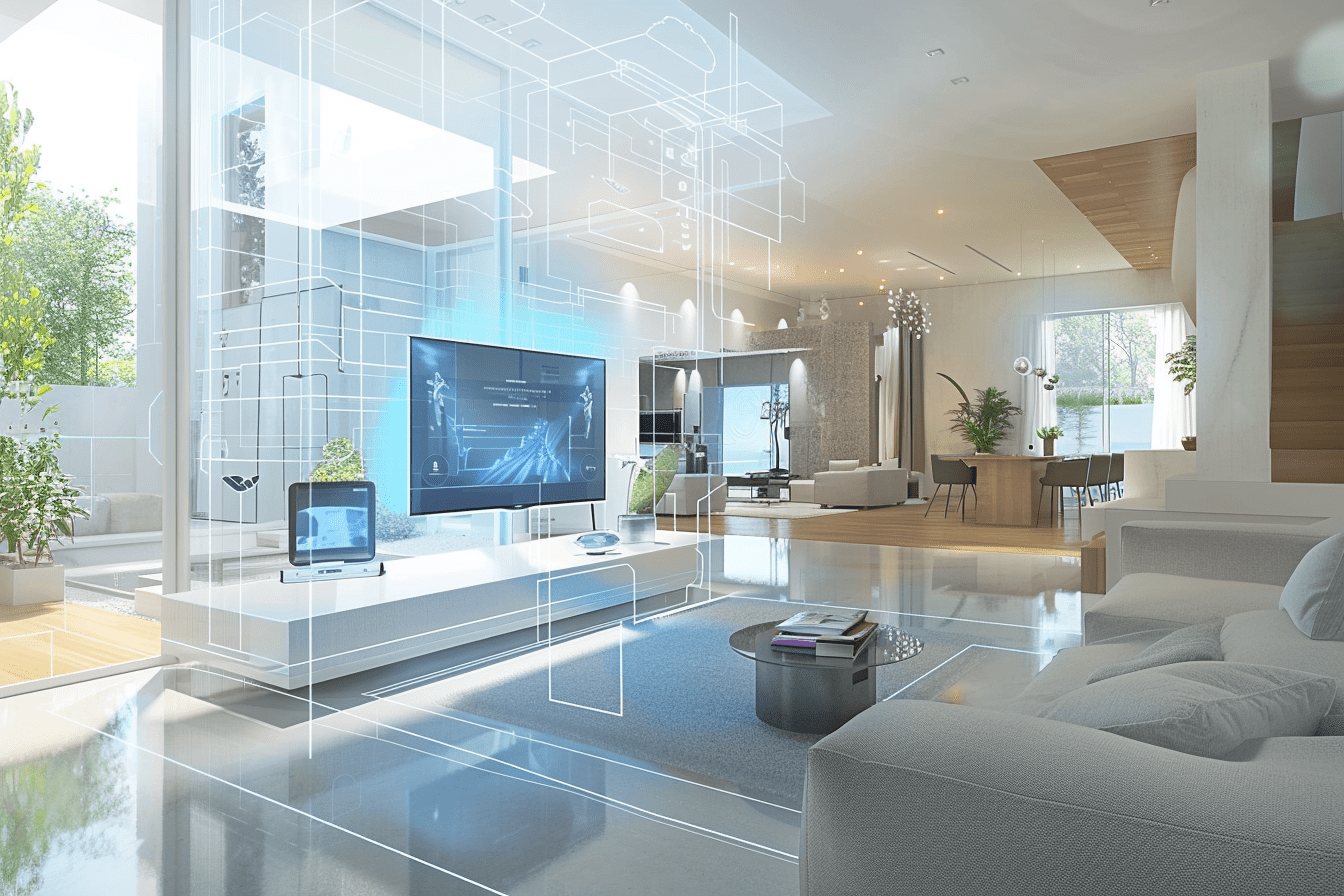
Smart Home Integration: Interior Design for the Digital Age
The modern home is evolving faster than ever before. Technology has transcended the realm of gadgets and apps, becoming a fundamental part of the spaces we live in. Smart home integration is no longer just about convenience; it is shaping the aesthetics, functionality, and overall experience of interior design. Today, homeowners are seeking spaces that seamlessly combine beauty and intelligence, where every corner serves both a practical and aesthetic purpose.
Understanding Smart Home Technology
A smart home is more than just connected devices. It is a holistic ecosystem where lighting, climate control, security, and entertainment work together intuitively. Devices like smart thermostats, AI-powered assistants, and intelligent lighting systems allow homeowners to manage their spaces with ease and efficiency. Beyond convenience, these technologies improve energy efficiency, enhance safety, and create a more personalized living environment.
The rise of the Internet of Things (IoT) has also transformed trends in smart home technology. Devices are increasingly multifunctional, responding to voice commands or adapting automatically to daily routines. From temperature sensors that anticipate your comfort preferences to automated blinds that adjust based on sunlight, technology now blends invisibly into the home’s structure.
Designing for Technology Without Sacrificing Style
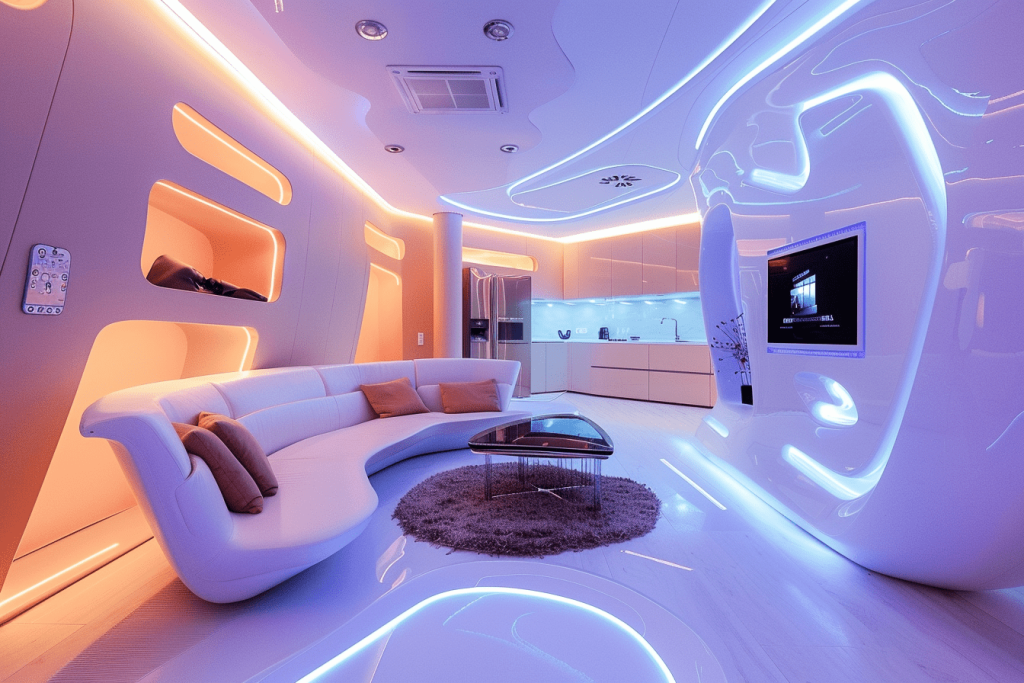
Integrating smart devices into a home can be challenging if aesthetics are ignored. Thoughtful layout planning ensures that devices enhance the space rather than dominate it. Designers often place hubs, charging stations, and speakers in unobtrusive areas, allowing technology to remain functional while preserving clean lines. Minimalism has become a guiding principle in digital-age interiors, where technology hides within furniture or behind panels, maintaining an uncluttered visual appeal.
Concealing devices doesn’t mean sacrificing accessibility. Built-in cabinets, recessed lighting, and furniture designed to house technology allow homeowners to enjoy all the benefits of smart devices without them becoming visual distractions. In this way, interior design becomes an invisible partner to technology, ensuring every element has both form and function.
Smart Lighting and Ambiance
Lighting is where technology and interior design intersect most dramatically. Smart lighting can transform a space’s mood with a single command. Color-changing bulbs and adaptive brightness allow for a dynamic atmosphere, whether it’s soft, warm light for relaxing evenings or bright, focused illumination for work and study.
Beyond functionality, lighting becomes a core design feature. Integrated LEDs in furniture, illuminated shelving, and modern smart chandeliers contribute to the home’s aesthetic while serving practical purposes. In digital-age interiors, lighting is no longer passive; it actively defines the character of the room.
Smart Furniture and Multi-Functional Spaces
Furniture is evolving to meet the demands of connected living. Desks with built-in charging ports, beds that monitor sleep patterns, and entertainment units that organize devices seamlessly integrate technology without compromising design. Multi-functional furniture also allows smaller spaces to remain open and stylish, demonstrating how smart design accommodates both lifestyle and technology.
The secret lies in integration rather than decoration. Technology that is thoughtfully embedded into furniture becomes part of the home’s identity, creating an environment that is efficient, elegant, and future-ready.
Security and Safety in a Smart Home
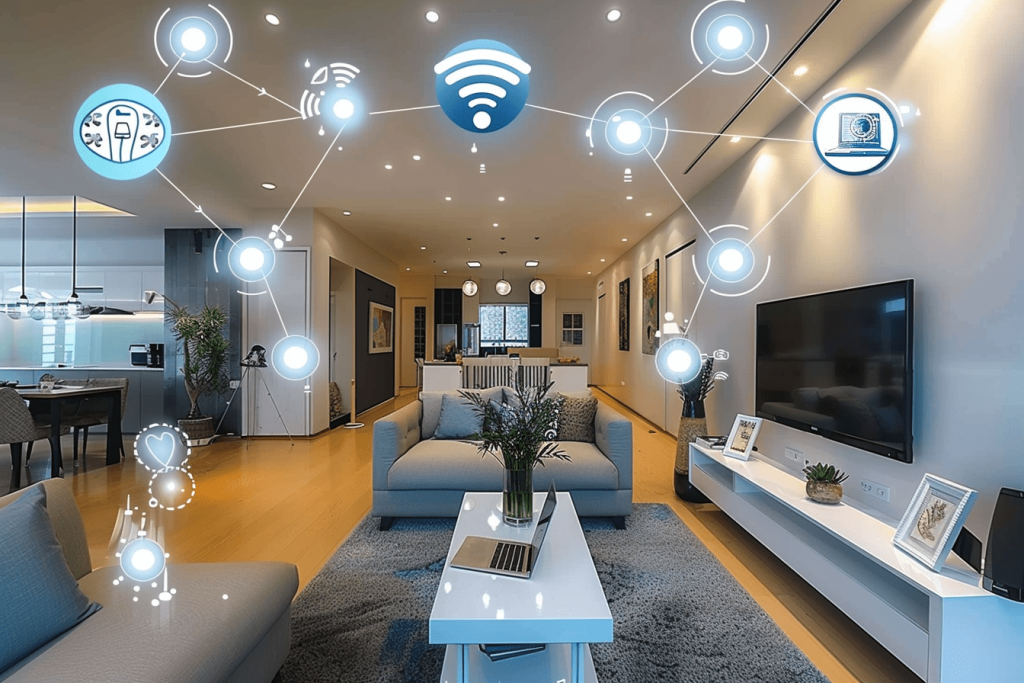
A key aspect of smart homes is their ability to safeguard occupants without disrupting design. Smart locks, discreet cameras, and sensors provide security while blending into walls, doors, and furniture. Similarly, smart thermostats, smoke detectors, and leak sensors enhance safety, monitoring the home continuously without drawing attention. Homeowners can enjoy peace of mind while preserving the visual harmony of their interiors.
Challenges and Solutions in Smart Home Design
Designing a smart interior does come with challenges. Device compatibility can limit options, while the temptation to display technology overtly may compromise aesthetics. Solutions lie in prioritizing seamless integration, choosing devices that complement each other, and employing creative design strategies to hide cables, sensors, and panels. By treating technology as a design element rather than a separate feature, homeowners achieve a balance between form and function.
Smart homes are most effective when they feel effortless. Consider these principles as a guide:
- Blend technology with furniture and architectural elements.
- Choose devices that communicate and integrate with each other.
- Prioritize intuitive interfaces to minimize visual clutter.
- Design around user experience, ensuring comfort and convenience.
Future of Smart Interior Design
Looking ahead, the convergence of AI, IoT, and home automation promises homes that anticipate needs before they arise. Interiors will become increasingly personalized, with spaces adapting dynamically to mood, time of day, and individual preferences. Designers are already exploring fully automated environments where lighting, climate, and entertainment adjust seamlessly, creating homes that are both smart and deeply human-centered.
The future is one in which technology serves the aesthetic as much as it serves function. Digital-age interior design will continue to blur the line between innovation and beauty, making homes more responsive, efficient, and visually inspiring.
Smart home integration is redefining how we approach interior design. By thoughtfully combining technology with style, homeowners can create spaces that are elegant, functional, and adaptive. Embracing smart devices does not mean sacrificing aesthetics; rather, it opens new avenues for creativity, comfort, and efficiency. In the digital age, interior design is no longer static—it is intelligent, intuitive, and alive.
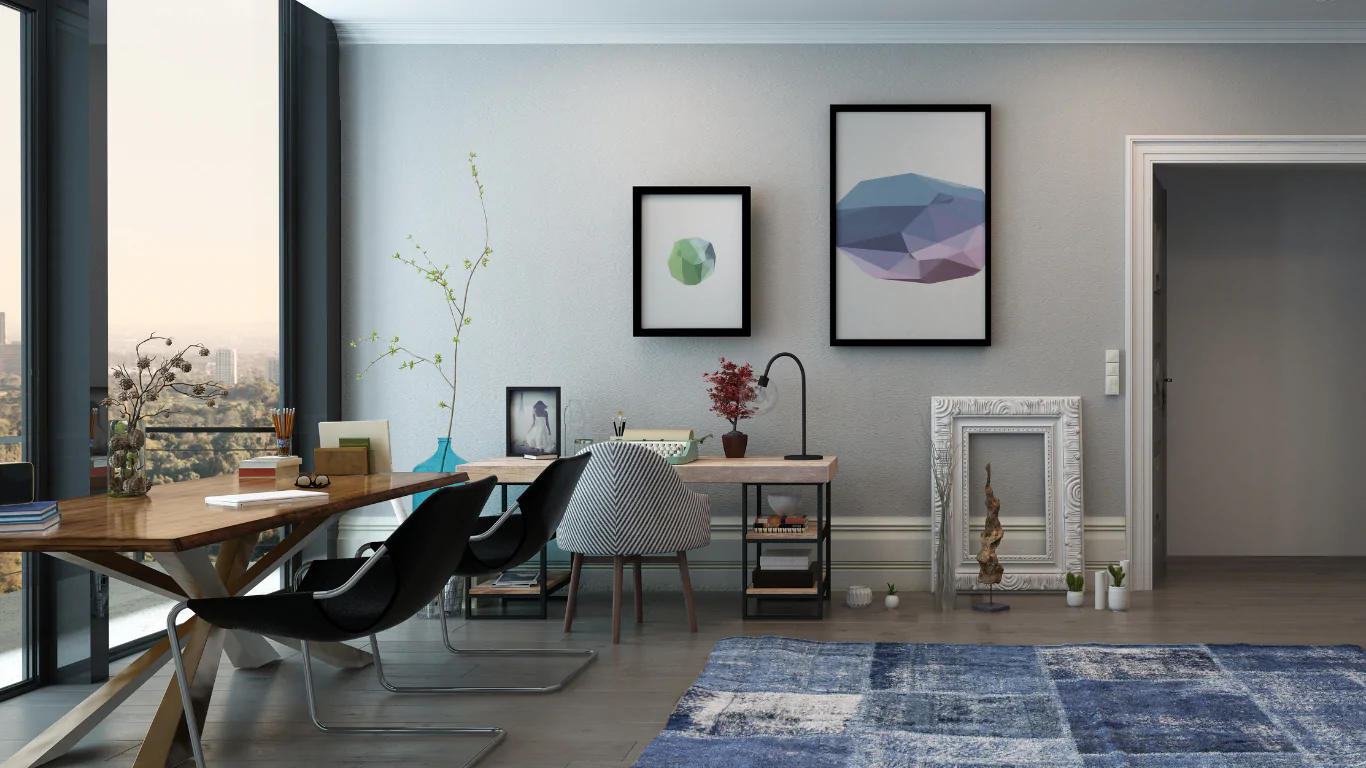
How to Design a Productive and Stylish Home Office
Working from home has become more than just a trend—it’s a lifestyle. A well-designed home office can dramatically improve your productivity, mood, and creativity. But creating a space that is both functional and stylish can be challenging. From furniture selection to lighting, every choice impacts your efficiency and overall satisfaction. This guide will help you craft a home office that balances productivity with elegance, so every workday feels inspiring.
Assessing Your Needs Before Designing Your Home Office
Define Your Work Style and Requirements
Before choosing furniture or colors, consider how you work. Are you primarily focused on creative tasks, analytical work, or virtual meetings? Your workflow determines the type of desk, chair, and storage you need. A designer may need a large workspace with multiple monitors, while someone focused on writing might prioritize a quiet nook with minimal distractions. Understanding your workflow is the first step to building an office that supports your goals.
Choosing the Right Location at Home
Selecting the right spot in your home is crucial. Ideally, a home office should be in a quiet area, away from high-traffic zones. Natural light is a bonus, as it enhances energy levels and reduces eye strain. If a separate room isn’t available, find a corner that allows privacy and minimal interruptions. Consider noise reduction strategies, such as rugs, curtains, or soundproofing panels, to maintain concentration.
Choosing Furniture for Productivity and Style
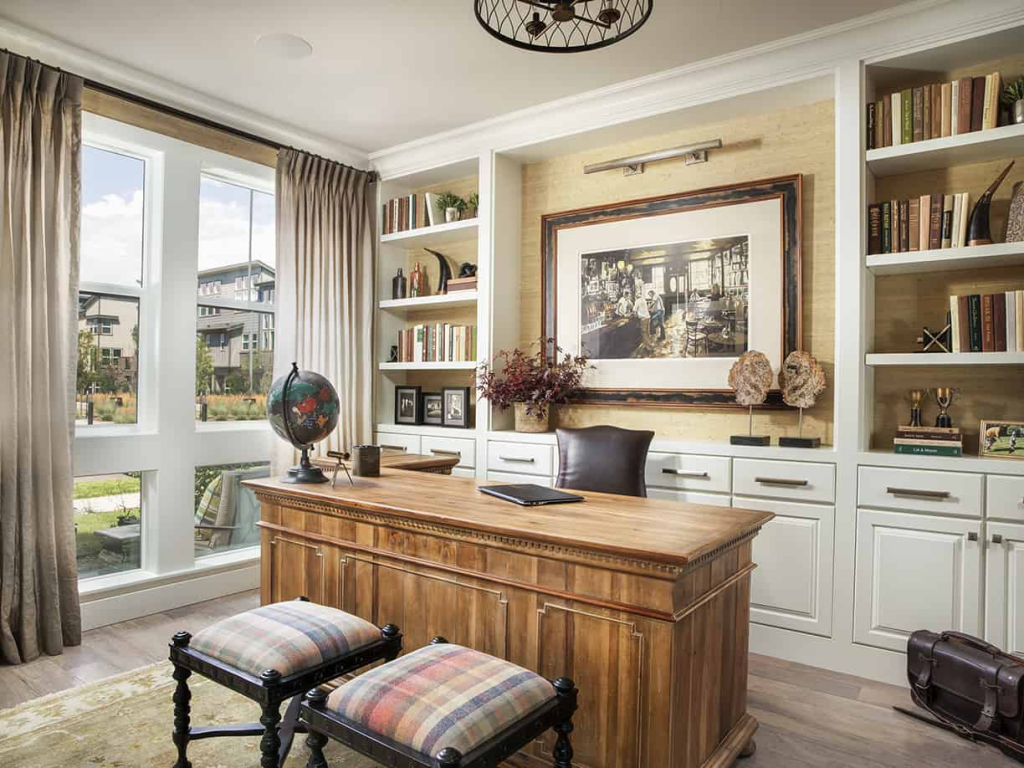
Desk Selection
The desk is the centerpiece of any home office. Adjustable desks are ideal for alternating between sitting and standing, which helps reduce fatigue. Classic wooden desks provide warmth and sophistication, while sleek, minimalistic designs offer a modern touch. Choose a desk that fits both the space and your personal work habits, allowing enough room for equipment and a comfortable workflow.
Ergonomic Chair Choices
Investing in a high-quality chair is essential for posture and long-term health. Look for chairs with adjustable height, lumbar support, and comfortable cushioning. The style of the chair should also complement the overall aesthetic of your office, blending functionality with elegance.
Smart Storage Solutions
Storage keeps your office organized and visually appealing. From cabinets to shelving, storage solutions should prevent clutter without overwhelming the room. Hidden compartments or multi-functional furniture pieces are ideal for maintaining a clean, stylish environment.
Color Schemes and Lighting for Focus and Mood
Best Colors for Productivity
Colors influence focus and creativity. Soft neutrals such as beige or pale gray create a calm environment, while muted greens and blues enhance concentration. Accent walls in energizing colors like mustard or teal can inspire creativity without being distracting. Colors should reflect your personality while supporting productivity.
Lighting Your Workspace
Proper lighting is crucial. Natural light improves mood and alertness, but it’s important to manage glare with blinds or curtains. Desk lamps with adjustable brightness can provide targeted light for detailed tasks. Overhead lighting should be soft yet sufficient to illuminate the room evenly, avoiding harsh shadows that cause eye strain.
Incorporating Technology Without Clutter
Modern home offices require technology, but too many devices can lead to chaos. Essential gadgets like monitors, laptops, keyboards, and docking stations should be organized with cable management systems to maintain a clean aesthetic. Smart office devices, such as voice assistants and smart plugs, enhance efficiency by simplifying repetitive tasks.
Personal Touches and Style Elements

Adding Plants and Greenery
Plants are not only decorative but also improve air quality and reduce stress. Small potted plants, hanging planters, or a corner plant can add life to the room. Choose low-maintenance varieties like succulents or snake plants if you’re often busy.
Artwork and Decor
Incorporating art and personal decor can make your home office uniquely yours. Wall art, framed photographs, or motivational quotes inspire creativity and add character. These elements should harmonize with the color palette and overall style of the office.
Textiles and Comfort
Textiles like rugs, curtains, or cushions add warmth and texture, creating a comfortable, inviting atmosphere. Even subtle additions, such as a soft throw on a chair, can transform the workspace into a more appealing environment.
Maintaining Productivity in a Stylish Space
Organizing Daily Workflows
A stylish office is only effective if it supports productivity. Arrange your desk so that frequently used items are easily accessible. Keep the workspace uncluttered to maintain focus. A designated area for supplies, paperwork, and technology will streamline your daily routine.
Regular Office Maintenance
Maintaining a home office goes beyond cleaning. Rotate decor seasonally to refresh the space, adjust lighting as needed, and evaluate workflow periodically. A tidy, dynamic office prevents burnout and promotes ongoing productivity.
Designing a productive and stylish home office requires thoughtful planning, balancing functionality with aesthetics. By considering your workflow, investing in quality furniture, incorporating color and lighting strategically, and adding personal touches, you can create a workspace that boosts efficiency while reflecting your style. A well-designed office is more than a room—it’s a space that empowers you to work with focus and inspiration every day.
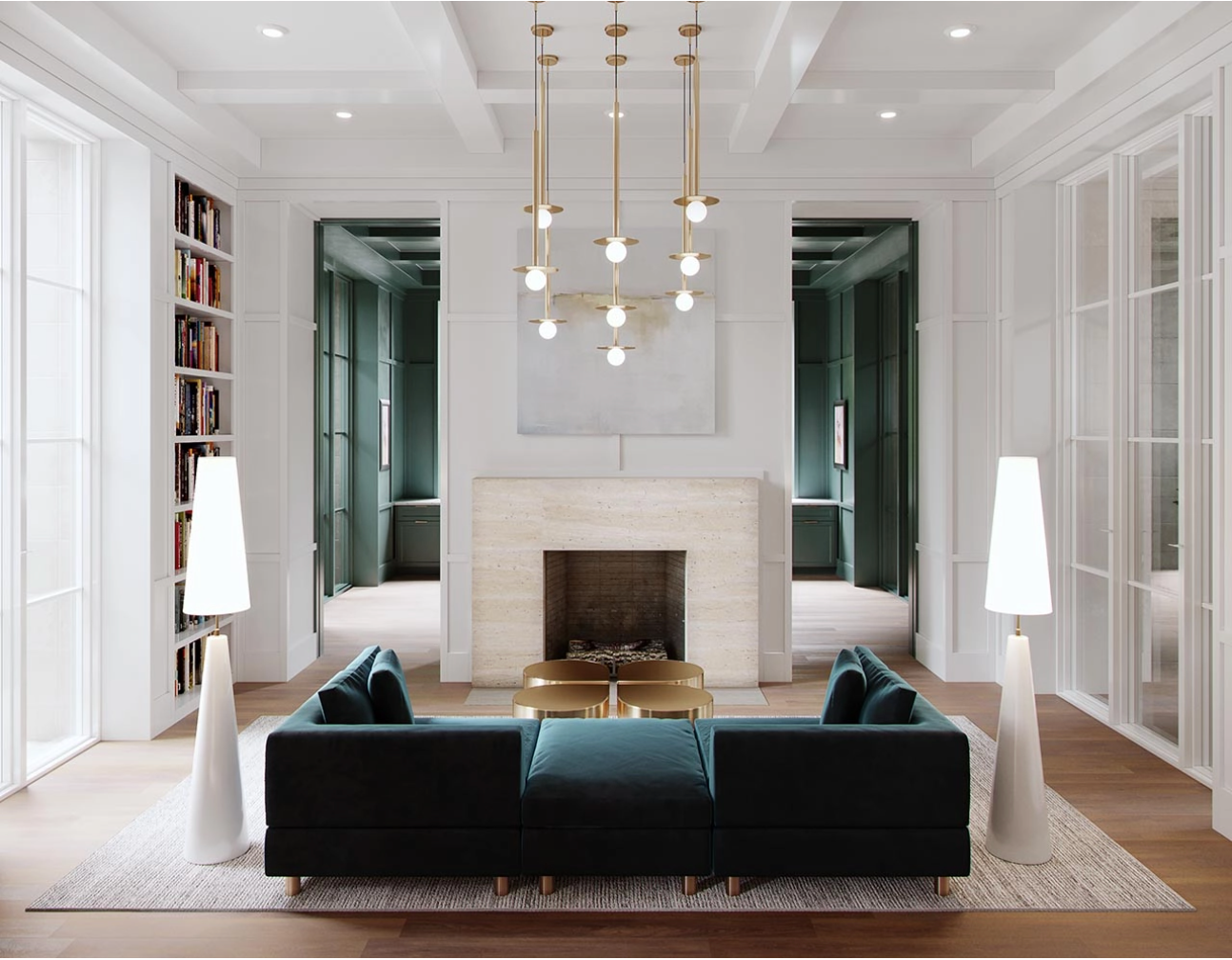
How to Incorporate Statement Lighting into Your Interior Design
Lighting can completely transform a room, turning an ordinary space into a visually captivating environment. Statement lighting, in particular, offers a powerful way to make interiors memorable while blending form and function. Whether it’s a bold chandelier, an oversized pendant, or an artistic floor lamp, statement lighting serves as both a source of illumination and a focal point that defines the character of your space. By carefully selecting and placing these fixtures, you can elevate the ambiance, highlight key design elements, and create an inviting atmosphere for residents and guests alike.
Not all lighting qualifies as a statement. What makes a fixture a true statement piece is its ability to draw attention without overwhelming the room. These pieces often feature bold designs, unique materials, or unusual shapes that stand out in a room while harmonizing with the overall interior. Statement lighting comes in many forms, from dramatic chandeliers that dominate a dining space to sculptural floor lamps that serve as functional art in living rooms or home offices.
The essence of statement lighting lies not only in size or extravagance but also in its design philosophy. It should complement the space, reflecting personal taste while elevating the room’s aesthetic. By understanding how these pieces work visually, you can ensure that your lighting adds personality and sophistication without cluttering the space.
Choosing the Right Statement Lighting for Your Space
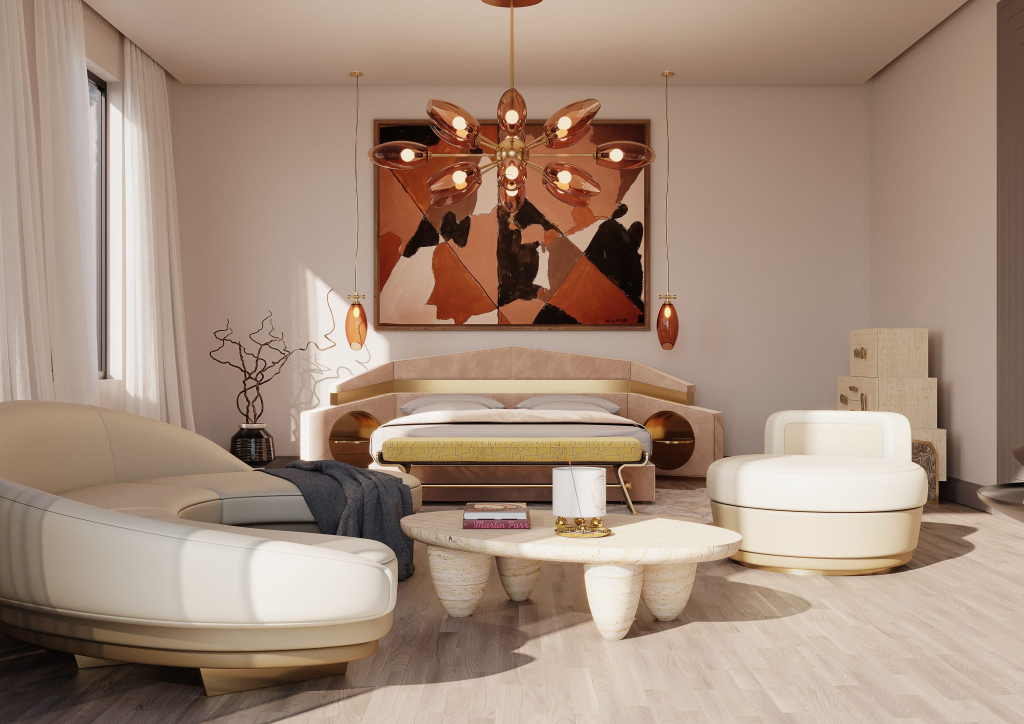
The first step in incorporating statement lighting is to evaluate the room itself. Ceiling height, room dimensions, and the existing furniture layout all influence which fixtures will work best. A small pendant might get lost in a large, open-plan area, whereas an oversized chandelier can overwhelm a compact dining nook. Considering the room’s function is equally important; lighting must be practical for tasks while providing the desired ambiance.
Statement lighting should also reflect the interior style of the space. Modern and contemporary interiors often benefit from clean lines, geometric shapes, and metallic finishes, while industrial designs may call for exposed bulbs or raw materials. Minimalist spaces thrive with a single striking fixture that serves as a focal point, whereas eclectic interiors can accommodate bolder, more artistic lighting choices. The key is ensuring that each piece enhances rather than competes with the room’s design.
Placement Strategies for Maximum Impact
Proper placement is critical to making a statement light truly effective. Central ceiling fixtures work well in dining rooms or living areas where they can naturally command attention. In other cases, layering is essential: pairing a statement chandelier with softer ambient lights or task lighting ensures both functionality and visual balance.
Statement lighting can also be used to accentuate architectural features. A sculptural pendant in front of a large window, a chandelier highlighting high ceilings, or a floor lamp near a textured wall can transform ordinary elements into focal points. In all cases, the goal is to create a sense of harmony while directing the eye toward areas you want to highlight.
Styling Tips and Design Inspiration

When incorporating statement lighting, it’s important to strike a balance between boldness and cohesion. A single, eye-catching fixture can enhance a minimalist room without overwhelming it, while in more vibrant interiors, it can act as the centerpiece that anchors the decor. Coordinating colors and materials—such as glass, metal, or wood—helps unify the space and prevent the lighting from appearing out of place.
Current trends in statement lighting lean toward sculptural, asymmetric designs, warm metallic finishes, and versatile fixtures that serve both functional and decorative purposes. However, timeless pieces like crystal chandeliers or oversized pendants remain popular for those seeking enduring elegance.
Common Mistakes to Avoid
Even the most beautiful statement light can fail if improperly chosen or placed. Common pitfalls include selecting a fixture that is too large or too small for the room, overcrowding the space with multiple competing lights, neglecting functionality in favor of style, and placing a fixture where it doesn’t complement the flow of the room. Awareness of these issues allows homeowners and designers to create a harmonious balance between visual impact and practicality.
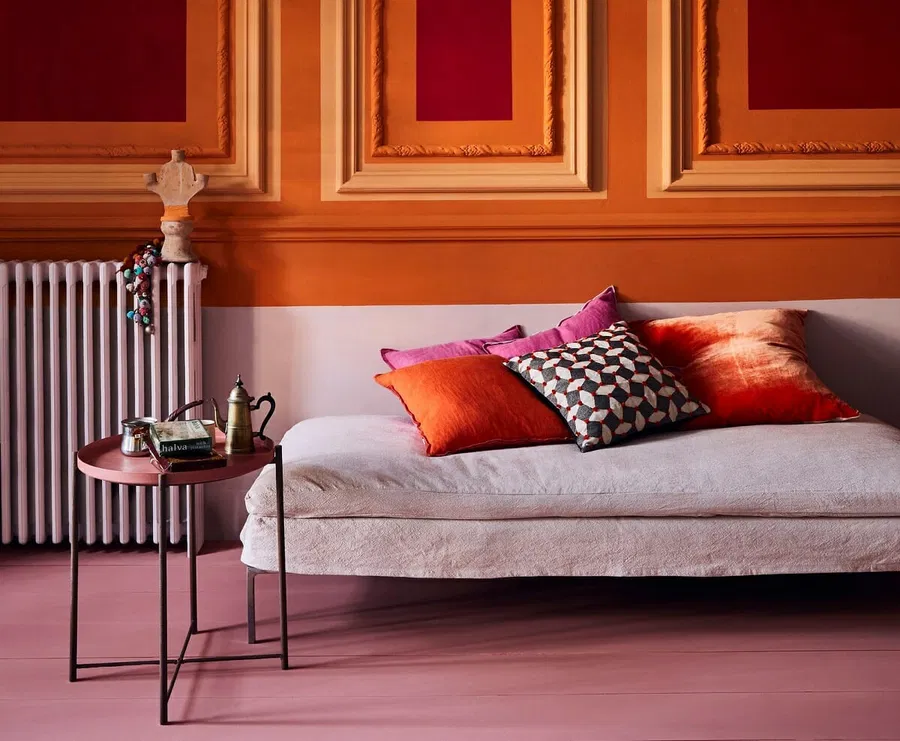
The Psychology of Color in Interior Design: Choosing the Right Palette
Choosing the right color palette in interior design goes far beyond mere aesthetics. Colors influence our emotions, behaviors, and even productivity. The shades you pick can make a room feel cozy, energizing, or calming, often without you even realizing it. Understanding the psychology behind colors allows homeowners and designers to craft spaces that truly resonate with their intended mood and function.
Understanding Color Psychology
Color psychology explores how hues impact human perception and emotions. Historically, artists and designers have recognized that certain colors evoke specific reactions, from calmness to excitement. Warm tones like red and orange can stimulate energy, while cool colors such as blue and green promote relaxation and focus. Neutrals, including beige, gray, and white, often provide balance and sophistication, acting as a canvas to highlight other tones in a space. Recognizing these associations is crucial in creating interiors that not only look good but feel right.
Primary Emotions Associated with Colors
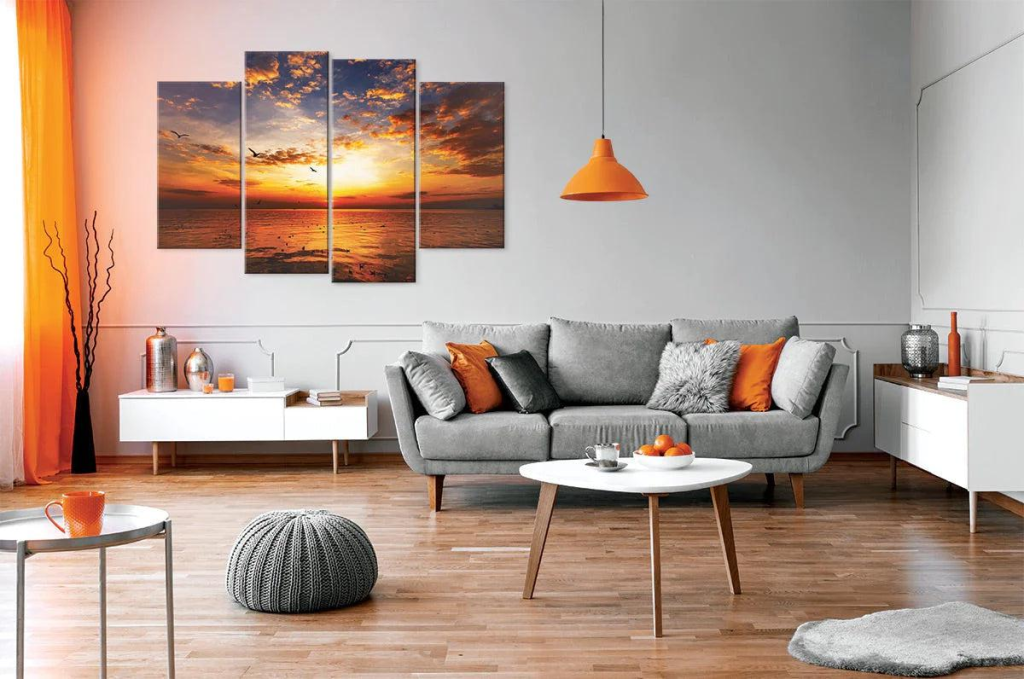
Every color carries emotional weight. Red can energize a space and evoke passion, while blue fosters calm and concentration. Green often feels refreshing and natural, purple brings creativity, and yellow can stimulate optimism. Neutrals provide stability, ensuring rooms do not feel overwhelming, and serve as a grounding element that allows accent colors to shine. By understanding these emotional effects, designers can strategically select hues that align with the purpose of each room.
How Colors Affect Different Rooms
The function of a room heavily influences the best color choices. Living rooms, where social interaction occurs, benefit from colors that encourage warmth and conversation. Bedrooms, on the other hand, demand tranquil shades to promote restfulness and serenity. Kitchens and dining areas thrive with colors that stimulate appetite and energy, making meals more enjoyable. For home offices and study areas, hues that enhance focus and creativity can significantly impact productivity. While personal taste plays a role, awareness of these psychological effects ensures a harmonious and purposeful environment.
Combining Colors: Creating a Harmonious Palette
A successful color palette combines multiple tones without overwhelming the senses. Techniques such as complementary, analogous, and triadic schemes allow for balance while keeping interest alive. Accent colors should be used thoughtfully to draw attention to key elements or create visual focal points. Equally important is proportion; an overabundance of one color can dominate a space, while subtle touches can enhance the overall aesthetic. By combining colors mindfully, interiors can feel dynamic yet cohesive, expressing both style and emotional intent.
Trends in Interior Color Design
Interior color trends evolve alongside cultural shifts and design innovations. Modern homes often embrace muted and earthy tones, reflecting a desire for calm and connection to nature. Bright accent colors are frequently employed to inject energy into minimalist spaces, while seasonal palettes can influence the atmosphere subtly, from the warmth of autumn hues to the freshness of spring pastels. Staying informed about trends allows homeowners to make contemporary choices without sacrificing timeless appeal.
Practical Tips for Choosing the Right Palette
When selecting colors, context matters. Lighting dramatically affects how a hue appears, so testing swatches in different conditions is essential. Materials and textures, such as furniture, flooring, and fabrics, interact with paint colors and must be considered. Personal preference should always be balanced with the psychological impact of color; a bold red wall might seem thrilling but could create tension in a bedroom. Consulting a professional can also provide insights that blend taste with expertise, ensuring that the palette supports both aesthetics and function.
Common Mistakes in Color Selection and How to Avoid Them

Overuse of bold colors can overpower a room, making it feel chaotic rather than vibrant. Ignoring lighting can result in a hue that looks dramatically different than expected. Clashing patterns or shades can disrupt harmony, making spaces feel uncomfortable. Awareness of these common pitfalls allows homeowners to refine their choices, achieving a color scheme that enhances rather than detracts from the overall design.
Color in interior design is far more than decoration; it is a powerful tool that shapes experiences and emotions. By understanding color psychology, considering the purpose of each room, and blending hues thoughtfully, anyone can create spaces that are visually appealing and emotionally supportive. Choosing the right palette transforms interiors into environments that inspire, soothe, and energize.
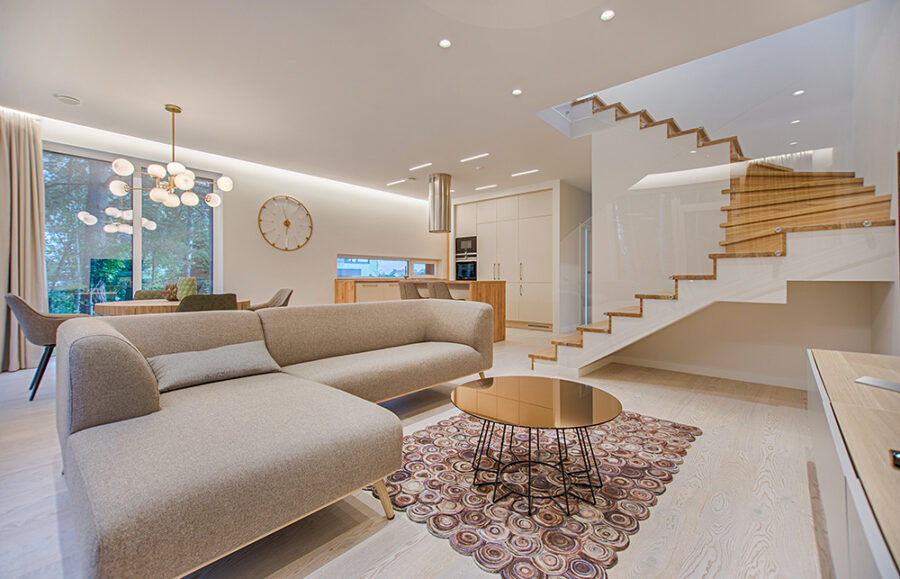
Creating Multi-Functional Spaces
In today’s fast-paced world, where living spaces are often limited, creating multi-functional spaces has become essential. These versatile areas allow us to maximize every square foot, enhancing functionality while promoting a seamless flow between different activities. Whether you live in a cozy apartment or a spacious home, embracing multi-functionality in your design can elevate your lifestyle, making your environment not just beautiful but also practical.
Understanding Multi-Functional Spaces
Multi-functional spaces are areas designed to serve two or more purposes. For instance, a living room might also function as a home office or a guest bedroom, blurring the lines between traditional room roles. This approach caters to various needs without compromising on comfort or style.
As lifestyles evolve, so do our living requirements. Many individuals and families seek flexibility in their homes to accommodate work-from-home scenarios, entertain guests, or simply unwind after a long day. Multi-functional spaces respond to these needs by providing versatile environments that adapt to our changing lives.
Key Principles of Designing Multi-Functional Spaces

Flexibility and Adaptability
The cornerstone of any multi-functional space is flexibility. Furniture that can easily transition between uses—like a sofa bed or a folding table—ensures that your space can adapt based on the occasion. Look for pieces that offer functionality without sacrificing aesthetics.
Zoning Techniques
Utilizing zoning techniques can effectively define different areas within a space. Consider using rugs to delineate a living area from a workspace or strategically placing furniture to create natural boundaries. This approach helps maintain an organized feel while allowing the room to serve multiple purposes.
Storage Solutions
Efficient storage is crucial in multi-functional spaces. Built-in shelves, under-bed storage, and furniture that doubles as storage (like ottomans with hidden compartments) can help keep clutter at bay. A well-organized space not only looks better but also enhances functionality.
Tips for Creating Multi-Functional Spaces
Choosing the Right Furniture
Selecting versatile furniture is key to maximizing the potential of your space. Look for items like extendable dining tables, nesting tables, or convertible sofas that can be adjusted for various uses. Prioritize quality and durability to ensure these pieces withstand frequent changes.
Color and Decor Choices
Color schemes and decor can greatly impact the perception of space. Light, neutral colors can make a room feel larger, while bold accents can define different areas. Use art, cushions, and throws to create distinct vibes within the same room without making it feel cluttered.
Lighting Solutions
Proper lighting can transform a space from functional to inviting. Use layered lighting—such as overhead fixtures, floor lamps, and accent lights—to create different moods and highlight various zones. Dimmer switches can also provide the flexibility to adjust lighting according to activity, whether it’s working, dining, or relaxing.
Room-Specific Ideas
Living Room
In a living room designed to double as a workspace, consider a stylish desk that blends with your decor. Use a sofa bed to accommodate guests, and add storage solutions like shelves or cabinets to keep office supplies organized and out of sight.
Bedroom
Transform a bedroom into a serene retreat that also serves as a study. Incorporate a small desk or wall-mounted shelf for work materials. A cozy reading nook with a comfortable chair can also enhance the space without compromising style.
Kitchen/Dining Area
In the kitchen, an island can serve as both a food prep area and a casual dining space. Extendable dining tables are perfect for entertaining guests while allowing for intimate family meals. Use bar stools that can be tucked away to maximize floor space.
Multi-Functional Outdoor Spaces
Outdoor spaces can be just as multi-functional as indoor ones. Consider outdoor furniture that can easily transition between dining and lounging, such as modular seating that can be rearranged. Add features like a fire pit or outdoor heater to extend the usability of your patio into cooler evenings.
Creating multi-functional spaces is not just about efficient use of space; it’s about enhancing the quality of life within our homes. By incorporating flexibility, smart zoning, and thoughtful design, we can craft environments that meet our diverse needs. Embrace creativity and experimentation in your space to discover the perfect balance of style and functionality.
Flexibility and Adaptability
The cornerstone of any multi-functional space is flexibility. Furniture that can easily transition between uses—like a sofa bed or a folding table—ensures that your space can adapt based on the occasion. Look for pieces that offer functionality without sacrificing aesthetics.
Zoning Techniques
Utilizing zoning techniques can effectively define different areas within a space. Consider using rugs to delineate a living area from a workspace or strategically placing furniture to create natural boundaries. This approach helps maintain an organized feel while allowing the room to serve multiple purposes.
Storage Solutions
Efficient storage is crucial in multi-functional spaces. Built-in shelves, under-bed storage, and furniture that doubles as storage (like ottomans with hidden compartments) can help keep clutter at bay. A well-organized space not only looks better but also enhances functionality.
Tips for Creating Multi-Functional Spaces

Choosing the Right Furniture
Selecting versatile furniture is key to maximizing the potential of your space. Look for items like extendable dining tables, nesting tables, or convertible sofas that can be adjusted for various uses. Prioritize quality and durability to ensure these pieces withstand frequent changes.
Color and Decor Choices
Color schemes and decor can greatly impact the perception of space. Light, neutral colors can make a room feel larger, while bold accents can define different areas. Use art, cushions, and throws to create distinct vibes within the same room without making it feel cluttered.
Lighting Solutions
Proper lighting can transform a space from functional to inviting. Use layered lighting—such as overhead fixtures, floor lamps, and accent lights—to create different moods and highlight various zones. Dimmer switches can also provide the flexibility to adjust lighting according to activity, whether it’s working, dining, or relaxing.
Room-Specific Ideas
Living Room
In a living room designed to double as a workspace, consider a stylish desk that blends with your decor. Use a sofa bed to accommodate guests, and add storage solutions like shelves or cabinets to keep office supplies organized and out of sight.
Bedroom
Transform a bedroom into a serene retreat that also serves as a study. Incorporate a small desk or wall-mounted shelf for work materials. A cozy reading nook with a comfortable chair can also enhance the space without compromising style.
Kitchen/Dining Area
In the kitchen, an island can serve as both a food prep area and a casual dining space. Extendable dining tables are perfect for entertaining guests while allowing for intimate family meals. Use bar stools that can be tucked away to maximize floor space.
Multi-Functional Outdoor Spaces
Outdoor spaces can be just as multi-functional as indoor ones. Consider outdoor furniture that can easily transition between dining and lounging, such as modular seating that can be rearranged. Add features like a fire pit or outdoor heater to extend the usability of your patio into cooler evenings.
Creating multi-functional spaces is not just about efficient use of space; it’s about enhancing the quality of life within our homes. By incorporating flexibility, smart zoning, and thoughtful design, we can craft environments that meet our diverse needs. Embrace creativity and experimentation in your space to discover the perfect balance of style and functionality.

Designing Functional Home Offices: A Guide to Productivity and Comfort
With the rise of remote work, the home office has evolved into more than just a spare room with a desk. A well-designed home office is essential for enhancing productivity, creativity, and comfort. Whether you’re working with a spacious room or a small corner, this guide will show you how to design a home office that meets your functional needs while reflecting your personal style.
Assessing Space and Layout
Maximizing Available Space
No matter the size of your space, it’s essential to make the most of every inch. Start by selecting the right location—preferably a quiet area with minimal distractions. If possible, choose a spot with access to natural light, which is known to boost focus and energy levels. In smaller spaces, opt for vertical storage and compact furniture, while larger rooms allow for dedicated zones for different work tasks.
Zoning Your Office for Efficiency
Effective zoning helps create an efficient workflow. Start by separating areas for different functions—such as a primary workstation, a storage area, and even a relaxation zone. Having these zones will ensure you stay organized and focused. For instance, a dedicated spot for paperwork and supplies reduces clutter at your main desk, and a separate seating area can be perfect for brainstorming or taking a break.
Choosing the Right Furniture
The Importance of Ergonomic Design
When setting up your home office, comfort is key. Ergonomic furniture is designed to support your body and reduce the risk of strain and injury. Investing in an ergonomic chair that supports your spine and an adjustable desk that can be set to your preferred height are fundamental. A comfortable workspace helps you maintain proper posture and prevents fatigue during long hours of work.
Multifunctional and Space-Saving Furniture
In smaller spaces, multifunctional furniture can be a game-changer. Desks with built-in shelves, wall-mounted workstations, and foldable furniture help maximize space without compromising on functionality. Mobile carts or standing desks also provide flexibility, allowing you to reconfigure your office layout as needed.
Lighting and Ambience

Maximizing Natural Light
Natural light is one of the most valuable elements in a home office. Not only does it create a pleasant atmosphere, but it also improves focus and reduces eye strain. Position your desk near a window to take advantage of daylight. If you’re working in a windowless room, opt for daylight-mimicking light bulbs to simulate a bright, energizing environment.
Task Lighting and Decorative Lighting
Task lighting is crucial for tasks that require focus, such as reading or writing. A desk lamp with adjustable brightness will help you avoid straining your eyes. In addition to task lighting, don’t overlook the power of decorative lighting. Ambient lighting, such as soft table lamps or wall-mounted lights, adds warmth and makes your workspace feel inviting.
Personalizing Your Home Office
Color Schemes for Productivity
Color can greatly influence mood and productivity. Neutral tones, like white and beige, promote calm and concentration, while pops of green or blue can boost creativity. Avoid overly stimulating colors, such as bright red or yellow, which can be distracting. Instead, stick to a palette that keeps you motivated while staying focused on your tasks.
Adding Personal Touches
Your office should be a reflection of your personality. Adding personal touches, such as artwork, plants, or family photos, can make the space feel more inviting. Plants, in particular, are known to improve air quality and create a calming effect. Just be mindful not to over-clutter your workspace—choose meaningful decor items that inspire you without causing distractions.
Technology and Organization
Setting Up a Functional Tech Hub
Your home office needs to be equipped with the right technology to ensure a seamless workflow. From high-speed internet to the latest gadgets, it’s important to invest in the right tools. Keep your space organized by using cable management solutions like cord clips or sleeves to avoid a tangled mess of wires. Wireless devices, like a keyboard and mouse, can also reduce clutter.
Efficient Storage Solutions
Storage is often overlooked but is essential for maintaining an organized office. Install floating shelves or wall-mounted cabinets to free up floor space. A filing cabinet or desk with drawers will help you keep important documents organized. Consider going paperless by storing files digitally and using cloud storage systems to streamline your workflow.
Creating a Work-Life Balance

Designing Boundaries Between Work and Personal Life
When working from home, the lines between work and personal life can blur. One way to prevent this is by creating physical and mental boundaries. If possible, design your home office in a room separate from your living space. If space is limited, create visual boundaries by using screens or shelving to divide your workspace from the rest of the room. Setting clear work hours and sticking to them also helps maintain balance.
Incorporating Relaxation Areas
It’s important to incorporate relaxation areas within your office for mental breaks. A comfortable chair or a small couch can be used for reading or taking a quick break. Adding soft lighting or a plant in this zone can help create a calming environment, allowing you to recharge without leaving your workspace.
Designing a functional home office is about finding the right balance between style and productivity. By carefully considering the space, choosing ergonomic furniture, maximizing lighting, and adding personal touches, you can create a workspace that is both inspiring and efficient. Remember, your home office should work for you—tailor it to your needs and enjoy the benefits of a well-designed workspace that fosters focus, comfort, and creativity.

Minimalism in Interior Design: Less is More
Minimalism has become one of the most popular and enduring trends in interior design. Known for its simplicity, functionality, and uncluttered beauty, it stands as a powerful statement against excess. But minimalism isn’t just about stripping away – it’s about carefully selecting elements that create a calm, harmonious, and purposeful environment. In this article, we’ll explore what minimalism in interior design truly means, the key principles behind it, and how to achieve the look in your home.
What is Minimalism in Interior Design?
Minimalism in interior design focuses on simplicity, clean lines, and functionality, all while maintaining an inviting and comfortable space. The philosophy behind it is rooted in the idea that “less is more,” encouraging the reduction of clutter to allow space for essential items. Minimalist interiors are often free from excessive decorations and prioritize the beauty of essential furnishings.
Minimalism as an aesthetic began in the post-World War II era, deeply influenced by modern art and architecture. It draws inspiration from Japanese design and Zen philosophies, which emphasize simplicity and tranquility. In the 1960s and 1970s, minimalism became more prominent in Western design and has continued to evolve as a timeless trend.
Key Principles of Minimalist Interior Design

Simplicity and Clean Lines
One of the core aspects of minimalism is the focus on simplicity. Clean lines, uncluttered spaces, and simple geometric forms create an elegant yet functional environment. Every piece of furniture serves a purpose, and there is little to no ornamental detailing.
Function Over Form
In minimalist design, function is paramount. Each object must serve a practical purpose, eliminating unnecessary decoration. However, this doesn’t mean aesthetics are sacrificed; the beauty lies in how well a piece functions within the space.
Neutral and Muted Color Palette
Minimalist spaces often use a neutral color palette, such as whites, grays, and beiges, with occasional use of muted tones. This palette enhances the feeling of openness and calm.
Embracing Natural Light
Natural light is an essential element in minimalist interiors. Large, unobstructed windows allow sunlight to flood the space, further enhancing the clean, open look. To maximize natural light, window treatments are usually minimal.
How to Achieve a Minimalist Aesthetic in Your Home

Declutter and Organize
Start by removing items you don’t need or use. Minimalism requires discipline and regular decluttering to maintain its aesthetic. Storage solutions should be simple and discreet to keep surfaces clean.
Choosing Furniture Wisely
Opt for furniture that serves multiple purposes, such as sofas with storage underneath or extendable dining tables. The furniture should feature simple shapes and smooth textures.
Focus on Quality Over Quantity
Rather than filling the space with many items, focus on selecting high-quality pieces that last. Well-made furniture with timeless designs is key to achieving a minimalist look.
Benefits of Minimalist Interior Design
| Benefits | Description |
| Creates a Sense of Calm | Minimalist spaces reduce visual noise, leading to a peaceful and relaxing environment. |
| Enhances Space and Light | By reducing clutter, even small spaces feel larger, and natural light enhances the openness. |
| Sustainable Living | Minimalism encourages sustainability by focusing on fewer, higher-quality items, reducing waste. |
Minimalism in interior design is not just about getting rid of excess – it’s about making mindful choices. By embracing simplicity, function, and beauty, you can create spaces that feel serene, open, and truly yours. With a focus on quality over quantity, minimalism helps transform your home into a peaceful, inviting sanctuary where less is indeed more.

Small Space, Big Style
Living in a small space can be both a challenge and an opportunity. While you may have limited square footage, that doesn’t mean you have to compromise on style. In fact, with the right approach, small spaces can feel cozy, stylish, and functional. In this guide, we’ll explore smart design solutions that will help you make the most of your space without sacrificing comfort or aesthetics.
Embracing Minimalism in Small Spaces
The key to maximizing a small space is embracing minimalism. Start by decluttering your home and removing items you don’t use regularly. Clutter not only takes up space, but it can also make a room feel smaller and more chaotic.
The “less is more” approach is perfect for small spaces. Opt for fewer but more impactful pieces of furniture or decor. Clean lines, open spaces, and sleek designs can create an airy feel that makes a small room feel larger than it is.
Multi-Functional Furniture: The Secret to Small Space Design
When space is limited, every piece of furniture needs to work harder. That’s where multi-functional furniture comes in. Think sofa beds that turn your living room into a guest bedroom, or extendable dining tables that save space when not in use but can accommodate guests when needed.
Storage solutions within furniture are also a game-changer. Ottomans with hidden storage, beds with built-in drawers, and coffee tables with extra compartments help keep clutter at bay while maximizing functionality.
Example: A modular sofa with hidden storage and adjustable sections not only serves as a seating area but can also double as a makeshift bed, providing comfort and versatility without taking up extra space.
Maximize Vertical Space with Creative Storage Solutions

When floor space is limited, the only way to go is up! Vertical storage solutions help you make use of every inch of your home. Wall-mounted shelves, hooks, and pegboards allow you to store items without taking up precious floor space.
Tall cabinets and wardrobes are excellent for maximizing storage. They make use of the often-overlooked vertical space, helping you store more without overcrowding the room. To keep it stylish, choose decorative baskets, sleek shelving, or floating shelves for a minimalist, modern touch.
Lighting Tricks to Expand a Space Visually
Lighting is a powerful tool in small space design. Natural light is the best way to make a room feel larger and more open. If possible, avoid heavy curtains that block light and opt for sheer fabrics or no window coverings at all to let the sunshine in.
Mirrors and reflective surfaces are another great way to amplify light and create the illusion of more space. Place mirrors opposite windows or in strategic areas to reflect natural light and give your room more depth.
Layered lighting, which includes a combination of overhead, task, and ambient lights, can help you create a balanced, inviting atmosphere in even the smallest rooms.
The Power of Color in Small Spaces
Color can dramatically influence how a space feels. Light, neutral colors such as whites, soft grays, and pale pastels can make a room feel larger and brighter. These colors reflect light rather than absorbing it, helping to open up a small space.
However, that doesn’t mean you have to avoid bold colors altogether. Strategic use of bold accents—like a statement wall or colorful cushions—can add character without overwhelming the space. Mixing textures, such as combining smooth surfaces with rougher ones, can also add depth and interest.
Create Zones in Open Layouts
In small, open-plan homes, defining different areas can make the space feel more organized and functional. Use rugs to distinguish between living, dining, and working areas. Strategic furniture placement can also help create a sense of separation without the need for walls or dividers.
Room dividers can be a stylish and functional solution. Folding screens, curtains, or open shelving units are excellent options for sectioning off areas without closing the space in.
Smart Use of Textiles and Patterns
Textiles like curtains, rugs, and cushions are perfect for adding warmth and personality to a small space. However, it’s important not to go overboard. Lighter fabrics and neutral tones can make a room feel more open, while heavy drapes or thick rugs can add unnecessary weight.
If you love patterns, you don’t have to avoid them in small spaces. The key is to mix patterns wisely. Opt for smaller prints or limit bold patterns to one or two items, like a throw pillow or a single accent wall, to prevent overwhelming the space.
Personal Touches: Accessories Without Clutter
It’s easy for small spaces to feel cluttered, especially if you love decorating with accessories. The trick is to choose a few meaningful pieces that reflect your personal style without overcrowding your home.
Consider adding art, plants, and small sculptures that complement your space. Plants, in particular, can bring life and a pop of color to a small room without taking up much space.
Curate your collections carefully. A few well-placed items on a shelf or mantle can enhance the room’s style without creating visual chaos.
Common Mistakes to Avoid in Small Space Design

There are some common pitfalls that people often make when designing small spaces:
- Overcrowding with furniture: Too much furniture can make a room feel cramped. Stick to essentials and choose pieces that fit the scale of the room.
- Dark, heavy colors: While dark colors can be moody and chic, they can also make a room feel smaller. If you love dark hues, consider using them sparingly.
- Ignoring natural light: Blocking windows with heavy curtains or furniture can make a room feel dark and claustrophobic. Let the light in!
Inspiring Examples of Small Space Design
Many homeowners and designers have mastered the art of maximizing small spaces. From compact apartments to tiny homes, these spaces prove that size doesn’t limit style.
Take inspiration from before and after transformations, where cluttered, cramped rooms are transformed into sleek, organized, and stylish spaces. Design shows and magazines often feature examples of tiny apartments that pack big style into a limited footprint, offering plenty of ideas for your own space.

Transform Your Living Space with Custom Glass Partitions: Benefits and Installation Tips
Glass partitions are quickly becoming a popular option for modern home and office design. Their ability to create separate spaces without sacrificing natural light makes them an ideal solution for homeowners looking to enhance the functionality and aesthetics of their living areas. Whether you want to create distinct areas in your home or modernize your office space, custom glass partitions offer numerous benefits. In this article, we will discuss how these partitions can transform your living space, and provide some essential installation tips to help ensure a smooth process.
Benefits of Custom Glass Partitions
Maximizing Natural Light
One of the greatest advantages of glass partitions is their ability to maximize natural light. In many homes, especially in open-plan living spaces, light can often be blocked by solid walls or partitions. By replacing these traditional dividers with glass, you can allow sunlight to flow freely from one area to another, brightening up even the darkest corners of your home. This not only creates a more inviting atmosphere but can also reduce the need for artificial lighting during the day, helping to lower energy costs.
In smaller spaces, the transparency of glass can make rooms feel larger and more open. Unlike solid walls, which can create a sense of confinement, glass partitions maintain the visual continuity of a room, making the entire space feel more expansive and less cluttered.
Creating Open but Defined Spaces
While open-plan living has gained popularity for its airy and seamless design, it can also lead to functional challenges. Homeowners often want to maintain an open feel without sacrificing the practicality of defined areas. Glass partitions offer the perfect solution to this problem. By installing glass partitions, you can create distinct zones—such as separating the dining area from the kitchen or the living room from the home office—without losing the overall open flow of the space.
For instance, in a studio apartment, glass partitions can be used to separate the bedroom from the living area. The space remains visually connected, but the glass provides enough of a boundary to give a sense of privacy and separation. You can even choose frosted or tinted glass for added privacy in areas like bathrooms or bedrooms.

Sound Insulation
Although glass may not be the first material that comes to mind when you think about sound insulation, certain types of glass, such as double-glazed or laminated glass, can significantly reduce noise levels. This is especially beneficial in homes where different activities might occur simultaneously, such as in open-plan layouts where the kitchen and living room are adjacent. The right type of glass can create a barrier that blocks out unwanted noise while still allowing for visual connection between spaces.
Modern and Elegant Aesthetic
Glass partitions bring a sleek, modern look to any home or office. They are a perfect choice for homeowners or designers looking to create a minimalist aesthetic while maintaining functionality. Glass adds a touch of elegance and refinement, complementing a variety of interior design styles—from contemporary to industrial. Whether you choose clear glass for maximum visibility or frosted glass for a bit of privacy, glass partitions can transform any space into something more polished and stylish.
Installation Tips for Glass Partitions
While the benefits of custom glass partitions are clear, their installation requires careful planning and precision. Follow these tips to ensure your installation is smooth and successful.
Measure Carefully
Accuracy is key when installing glass partitions. Begin by measuring the area where the partition will be installed. Consider the height and width of the space, taking into account factors such as floor level changes and uneven surfaces. If your partition includes a door, be sure to allow enough clearance for the door to open and close without obstruction. Miscalculations can lead to costly delays and the need for adjustments later on.
Choose the Right Type of Glass
When selecting glass for your partitions, it’s essential to choose the right type for your needs. Here are some common types of glass used in partitions:
- Tempered Glass: Known for its strength and safety, tempered glass is treated to be more resistant to breakage. In the rare event it does break, it shatters into small, blunt pieces, reducing the risk of injury.
- Laminated Glass: This type of glass consists of two or more layers of glass with an interlayer in between. It provides additional sound insulation and security, as it holds together even when shattered.
- Frosted Glass: Frosted glass offers more privacy while still allowing light to pass through. It’s an excellent choice for areas like bathrooms or bedrooms where privacy is important.
Choose the type of glass that best meets the functional and aesthetic requirements of your space.
Consider the Framing Options
Glass partitions come in framed or frameless designs. Frameless partitions provide a seamless, clean look that is often preferred in modern or minimalist designs. However, framed partitions can offer additional support and stability, especially for larger installations. The frames themselves can be made from materials such as aluminum, steel, or wood, depending on your desired look.
Hire Professionals for Installation
Although installing glass partitions may seem straightforward, it’s a job that requires precision and expertise. Poor installation can lead to issues such as misalignment, cracks, or gaps between the glass and frame. Hiring professionals ensures that the glass is cut correctly, fitted securely, and properly sealed to avoid future problems.
Where to Use Glass Partitions in Your Home
Glass partitions are incredibly versatile and can be used in a variety of spaces around the home. Here are some common applications:
| Area | Purpose |
|---|---|
| Home Office | Create a quiet, isolated space for work while maintaining light flow. |
| Living Room | Divide large open-plan areas into functional zones, such as separating the dining and living spaces. |
| Bathroom | Use frosted glass to maintain privacy while keeping the room bright and airy. |
| Kitchen | Create a barrier between the kitchen and dining room, preventing noise and odors from spreading. |
Each area can benefit from the light, open feel that glass partitions bring while still maintaining defined, functional zones.
Maintenance Tips for Glass Partitions
Keeping your glass partitions in pristine condition is essential for both their appearance and longevity. Here are a few tips to help with maintenance:
- Regular Cleaning
Clean your glass partitions with a soft, lint-free cloth and a non-abrasive glass cleaner. Regular cleaning will prevent the buildup of dust, fingerprints, and smudges. For frameless designs, pay attention to the edges to avoid the accumulation of dirt. - Check for Damage
Periodically inspect the glass for any cracks or chips, especially in high-traffic areas. Even small chips can worsen over time and may require replacement. - Frame Care
If your glass partitions have frames, regularly clean and maintain them based on the material. Wooden frames may need polishing, while aluminum or steel frames can be wiped down with a damp cloth to prevent corrosion.
Final Thoughts
Custom glass partitions are a practical and stylish solution for modernizing any living space. By allowing natural light to flow freely, creating distinct zones without sacrificing openness, and offering a sleek aesthetic, these partitions can transform your home. With careful planning and professional installation, you can enjoy the benefits of custom glass partitions for years to come, enhancing both the beauty and functionality of your living environment.